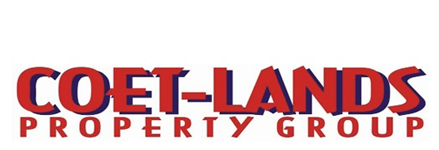
Erf Size:
1 114 m²
Charming and affordable property located in the heart of Sabie
Escape the hustle and bustle of city life and start your own business venture with this charming 9-bedroom, 9-bathroom home in a tranquil setting. With two self-catering apartments, this property is perfect for anyone looking to invest in a new venture. The spacious layout and modern amenities make it a desirable choice for potential guests looking for a peaceful getaway. Don't miss out on this bargain opportunity to turn your dreams into reality!
Property Overview
Listing Number
105314774
Type of Property
House
Description
Guesthouse
Erf Size
1 114 m²
Floor Area
559 m²
Coverage
50 %
Rooms
Bedroom
9
Bedroom 1
Carpets, Built-in Cupboards, Double Bedroom
Bedroom 2
Carpets, Built-in Cupboards, Double Bedroom
Bedroom 3
Carpets, Built-in Cupboards, Double Bedroom
Bedroom 4
Carpets, Built-in Cupboards, Double Bedroom
Bedroom 5
Carpets, Built-in Cupboards, Double Bedroom
Bedroom 6
Carpets, Built-in Cupboards, Double Bedroom
Bedroom 7
Carpets, Built-in Cupboards, Double Bedroom
Bedroom 8
Carpets, Built-in Cupboards, Double Bedroom
Bathroom
9
Bathroom 1
Tiled Floors, Full, Basin, Bath, Shower, Toilet
Bathroom 2
En suite, Shower, Toilet and Basin
Bathroom 3
Bath, Laminated Floors, En suite, Shower, Toilet and Basin
Bathroom 4
Tiled Floors, Main en Suite, Shower, Bath, Toilet and Basin
Bathroom 5
Tiled Floors, En suite, Shower, Toilet and Basin
Bathroom 6
Tiled Floors, En suite, Shower, Toilet and Basin
Bathroom 7
Tiled Floors, En suite, Shower, Toilet and Basin
Bathroom 8
Tiled Floors, En suite, Shower, Toilet and Basin
Bathroom 9
Tiled Floors, En suite, Shower, Toilet and Basin
Kitchen
3
Kitchen 1
Stove (Oven & Hob), Tiled Floors, Open Plan
Kitchen 2
Pantry, Eye Level Oven, Stove (Oven & Hob), Tiled Floors
Kitchen 3
Stove (Oven & Hob), Tiled Floors, Open Plan
Domestic
1
Lounge
3
Lounge 1
Geusthouse lounge, Carpets, Open Plan
Lounge 2
Geust house lounge, Carpets, Open Plan
Lounge 3
Fireplace, Laminated Floors
Dining Room
3
Other
4
Other 1
Pantry, Tiled Floors
Other 2
Laundry, Tiled Floors
Other 3
Reception, Tiled Floors, Internet Port, Telephone Port
Other
Office
External Features
Parking
1
Parking 1
Paved driveway, Visitors Parking
Garden
1
Garden
Established
Outbuilding
1
Outbuilding 1
Staff Quarters/Domestic Rooms
Building
Backup Water
Water Tank
Other Features
Security
1
Security 1
Totally Fenced, Electric Garage, Alarm System
Special Features
1
Special Features
* Corrugated Iron Sheets* Painted Plaster* Metal / Aluminium frames
















































