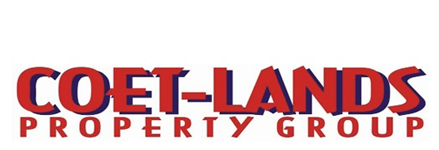
This house needs a large family - please help
Eden's Edge is a lovely, family friendly, self catering home, situated in the picturesque town of Sabie in Mpumalanga. The house offers sleeping arrangements suited for 3 to 10 people. The beautiful BBQ Deck and entertaining area overlooks the magnificent edge of the Drakensberg range, and on clear days you will be lucky enough to see the Bridal Veil Waterfalls from your spot in the sun! House : 4 bedrooms, 2 bathrooms, and large loft – sleeps 3 – 6 people, large open plan lounge and dining area,entrance hall, large kitchen , pantry and large deck. Flat no 1: 2 bedrooms (one bedroom is a spacious loft and can sleep up to 4 people), 1 bathroom , Lounge, as well as a kitchen. BBQ Deck and entertaining area Flat no 2: 1 bedroom, 1 bathroom, open plan kitchen and lounge area. Apartment no 1: Open plan bedroom / living area with bathroom – unfinished Apartment no 2: Open plan bedroom / living area with bathroom. 2 carports, well established garden. Alarm system, prepaid meter.





















































