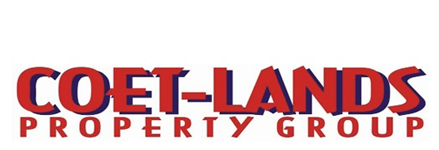
-
View of from of property from Gate
-
 View from gate
View from gate -
 View of front of property view 1
View of front of property view 1 -
 View of front of property View 2
View of front of property View 2 -
 View of front of property view 3
View of front of property view 3 -
 Main House Patio
Main House Patio -
 Inverter System
Inverter System -
 Kitchen and Lounge view 1
Kitchen and Lounge view 1 -
 Kitchen and Lounge view 2
Kitchen and Lounge view 2 -
 Kitchen View 1
Kitchen View 1 -
 Kitchen View 2
Kitchen View 2 -
 Lounge
Lounge -
 Lounge and Dining area
Lounge and Dining area -
 Patio
Patio -
 Bathroom view 1
Bathroom view 1 -
 Bathroom view 2
Bathroom view 2 -
 Bathroom view 3
Bathroom view 3 -
 Bedroom 1
Bedroom 1 -
 Bedroom 1
Bedroom 1 -
 Bedroom 2
Bedroom 2 -
 Flat Patio view 1
Flat Patio view 1 -
 Flat Patio view 2
Flat Patio view 2 -
 Flat Patio view 3Loung
Flat Patio view 3Loung -
 Flat Lounge view 1
Flat Lounge view 1 -
 Flat Lounge view 2
Flat Lounge view 2 -
 Flat Kitchen
Flat Kitchen -
 Flat Bedroom view 1
Flat Bedroom view 1 -
 Flat Bedroom view 2
Flat Bedroom view 2 -
 Flat Bedroom view 3
Flat Bedroom view 3 -
 Flat Bathroom view 1
Flat Bathroom view 1 -
 Flat bathroom view 3
Flat bathroom view 3 -
 Flat Bathroom view 2
Flat Bathroom view 2 -
 Back Yard view 1
Back Yard view 1 -
 Back Yard view 2
Back Yard view 2 -
 Back Yard view 3
Back Yard view 3 -
 Back Yard view 4
Back Yard view 4 -
 Back Yard view 5
Back Yard view 5 -
 Back Yard view 6
Back Yard view 6 -
 Bohama view 1
Bohama view 1 -
 Bohma view 2
Bohma view 2 -
 View of surroundings from Carport
View of surroundings from Carport -
 Carport
Carport -
 View from Property
View from Property
- REDUCED


Wood Cottage with a view
Welcome to your own slice of paradise in the heart of Sabie! This enchanting 2-bedroom, 1-bathroom house is a dream come true for those seeking tranquility and breathtaking vistas. Nestled against the majestic backdrop of the Drakensberg mountain range, this property offers an idyllic escape from the hustle and bustle of everyday life.
As you step inside, you'll be greeted by an open-plan kitchen, lounge, and dining room that exudes warmth and charm. The well-appointed kitchen begs to be filled with culinary delights, offering ample counter space and storage for all your gourmet creations. Picture yourself entertaining friends and family in the inviting living area or enjoying intimate dinners on the patio.
But the wonders don't end there! Imagine waking up every morning to jaw-dropping views from your private patio. Embrace nature's beauty as you sip your morning coffee or unwind with a glass of wine in hand while watching the sun set behind the magnificent mountains.
To top it all off, this exceptional property comes complete with a separate 1-bedroom flat boasting its own private patio as well. Perfect for a holiday home, or even a small guesthouse.
Property is completely of the grid equipped with a solar system, back up water supply, gas geysers and stoves.
A must view!






















































